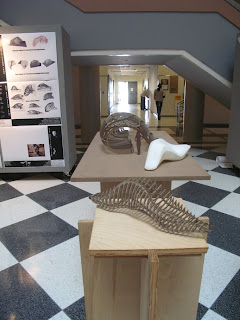
"What would you build if it were possible to build anything at all?
That wild question bedevils architecture professors trying to give their students an appropriate challenge. 3-D design software and digital-fabrication equipment mean that the old rules no longer constrain their students. Walls need not be straight. Corners don't need to meet at right angles."
read the entire article by Lisa Gray in the Houston Chronicle
















































